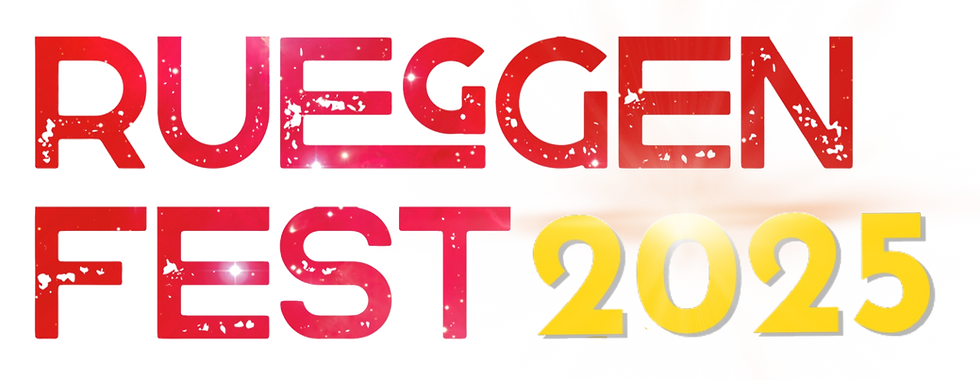It’s Coming Together
- rueggenbach
- Aug 31, 2023
- 3 min read
Ok, I realize I haven't posted in a few months, but if you are following our Facebook or Instagram pages you are seeing almost daily updates and pictures of our progress. I wear many hats in this project so bear with me.

The main question is, "When do you think you will open?"
The best answer I can give is - soon.
For a number of reasons I have had to learn how to be a commercial contractor and spend every waking moment on location working, sweating, and on the phone begging subcontractors to show up. Needless to say construction is taking much longer than expected and has been much much more expensive than expected. ...but we are nearing the finish line. Hang on just a little longer.
Everyone who tours the building makes the same comment. "Wow! It's much bigger than it looks from the outside." Why yes, yes it is! The building is 3 stories plus a basement. I call it the Tardis because it is bigger on the inside.
So what's inside? Well, I'm glad you asked.
The first floor begins with two large glass garage doors that will be open when the weather is nice. Inside you will find a mix of coffeehouse style seating with couches and coffee tables and also bar height tables, 4 tops, and half-booths, not to mention bar stools around the bar. In front of the bar is a beautifully crafted metal staircase to the second floor that lands at a mezzanine overlooking the first floor. At the bar you will find 14 taps coming from a beautifully restored red powder coated 1960s fire hydrant. You will also see a can seamer for those special 32oz crowlers (can growler) to-go, available for anything we have on tap at the time. Regular 4 packs, 6 packs, 12 packs, and singles will be available to-go from the cooler as well. Also, look for these creatively designed cans in local stores.


At the back of the room is the actual brewing equipment. We have a 7BBL direct fire Alpha Brewing brewhouse with three 7BBL glycol jacketed conical fermentation tanks and four 7BBL jacketed brite tanks. There is basically nothing we can't brew on this system. We have this equipment arranged to be functional (we are a production brewery after all) and beautifully displayed to our customers.
Behind the brewing equipment are the first floor restrooms; men to the left, women to the right (because women are always right, right?). Past the men's room is the kitchen. Past the women's room is the back staircase providing acces to all floors from the basement to the rooftop (the best calf and glute workout you will find in East Texas).
On the second floor we have couches and chairs around the front handrail, but the floor opens to a large multipurpose rentable event space. The perfect spot for those office parties, weddings, graduation celebrations, family reunions, or whatever event you dream up. Beyond the event room and down the hallway are two unisex bathrooms. Past the bathrooms is a one bedroom/one bath, Bed and Breakfast room that will be available for rent. Across from the B&B room is the entrance to the back staircase and access to the rooftop.


The rooftop! A one of a kind outdoor rooftop experience. Once you arrive on the roof you discover a short walkway leading to a 2,200 square foot wooden deck with a 360 degree view of downtown Marshall, TX. Looking around you will see shade tarps and Edison bulb string lights overhead, beautifully crafted Oktoberfest style picnic tables, cornhole games, and the most incredible view of Marshall's stunning historic courthouse. Expect to see live music on this rooftop often and there is no better place to watch parades and festivals. Heck you can even watch performances on the stage at Telegraph Plaza from here. The view is impossible to describe so you just have to see it for yourself.


Ok, that's enough for one post. For daily updates follow us on Facebook or Instagram.
Prost!!







Comments